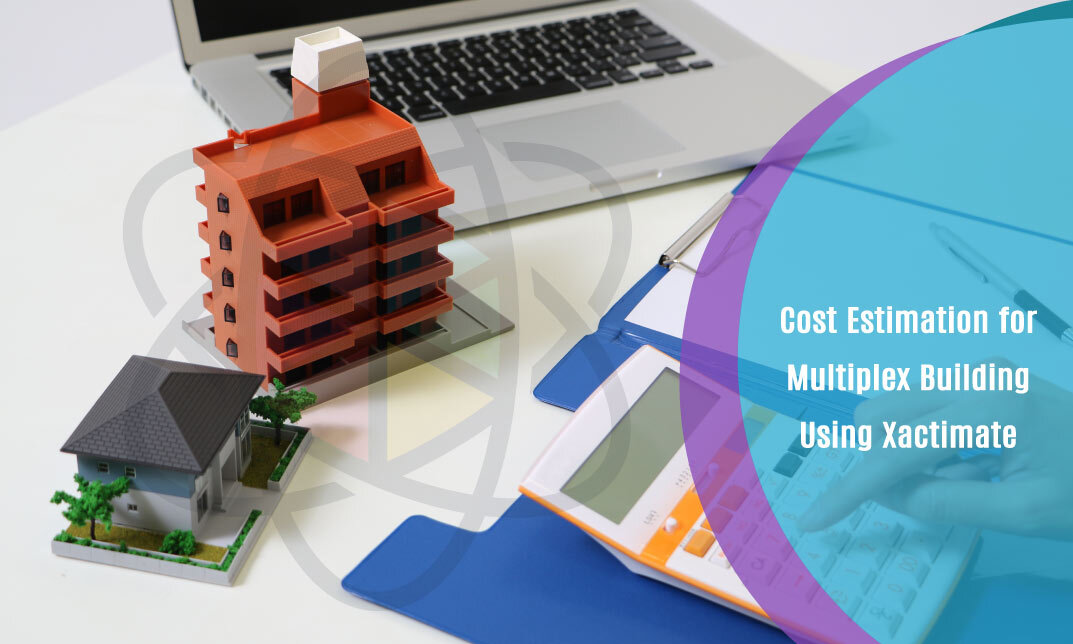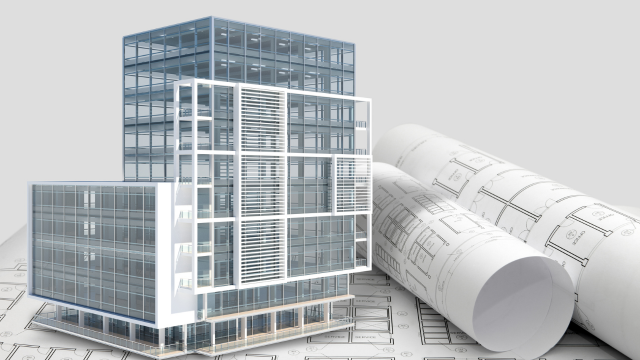Course Curriculum
| Cost Estimation for Multiplex Building Using Xactimate | |||
| Module 01: Introduction to Multi-Family building cost estimation on Xactimate | 00:17:00 | ||
| Module 02: Floor plans for each unit and 2D sketch on Xactimate | 00:09:00 | ||
| Module 03: 3D sketch and All floor plans of 3 storey building on Xactimate | 00:10:00 | ||
| Module 04: Estimate organization and breakdown | 00:07:00 | ||
| Module 05: Interior Finish Estimation on Xactimate for 3 storey building | 00:27:00 | ||
| Module 06: Cost Estimation for exterior siding & brick veneer on Xactimate | 00:05:00 | ||
| Module 07: Cost estimation for a large roof on Xactimate | 00:09:00 | ||
| Module 08: Cost estimation for Doors and Windows for 3 storey building on Xactim | 00:11:00 | ||
| Module 09: Conclusion | 00:04:00 | ||
| Assignment | |||
| Assignment – Cost Estimation for Multiplex Building Using Xactimate | 00:00:00 | ||

0
0
Your Cart
Your cart is emptyBrowse Courses
Upgrade to get UNLIMITED ACCESS to ALL COURSES for only £49/year
Claim Offer & UpgradeMembership renews after 12 months. You can cancel anytime from your account.
Other Students Also Buy











 1 Year Access
1 Year Access 
 2 Students
2 Students  1 hour, 39 minutes
1 hour, 39 minutes 



